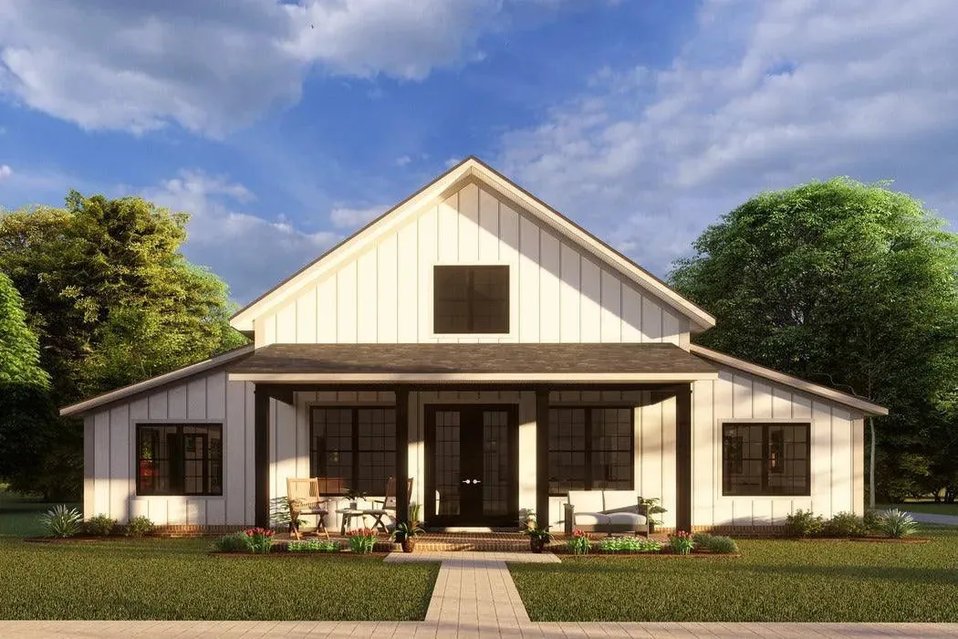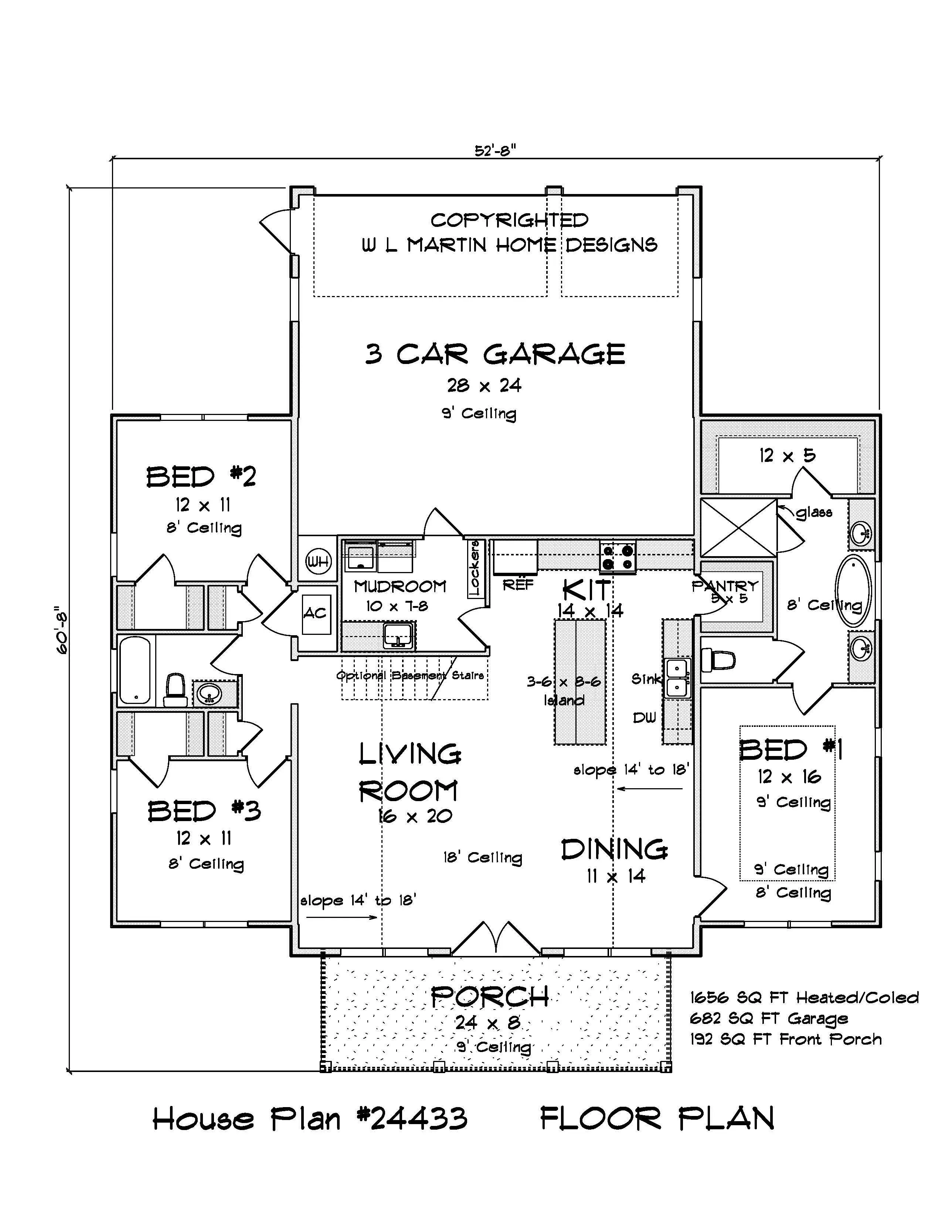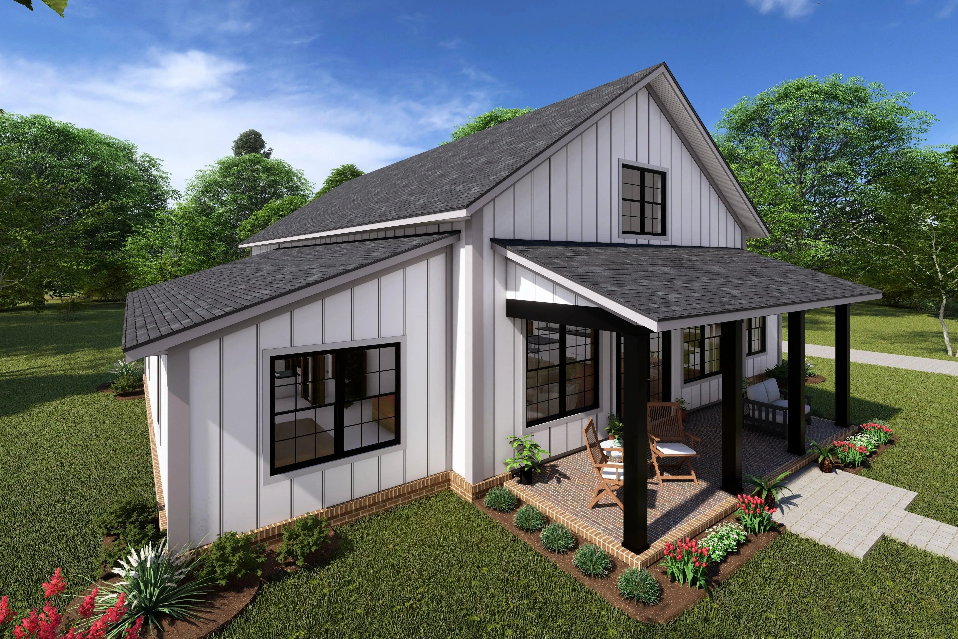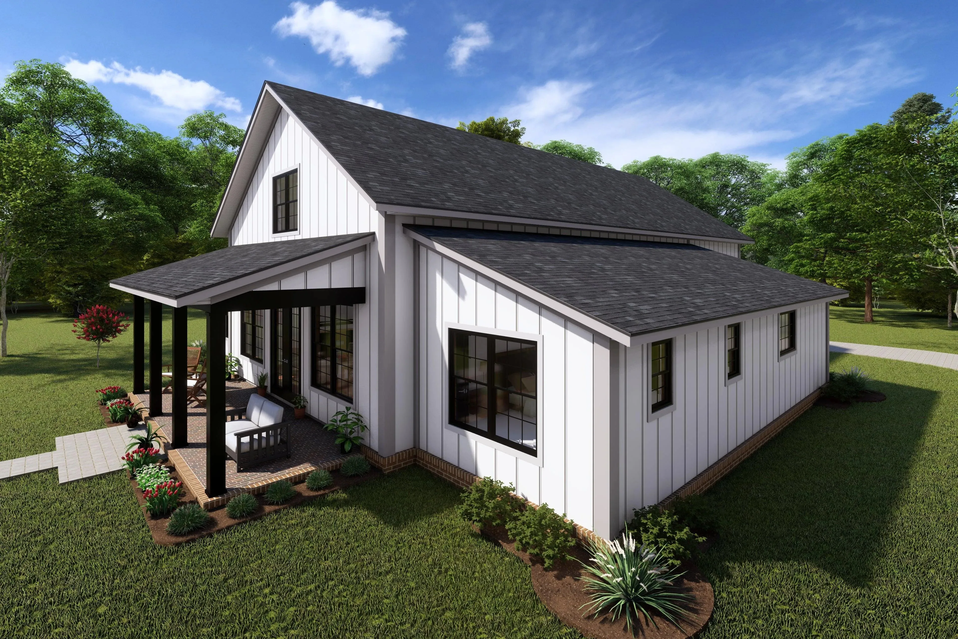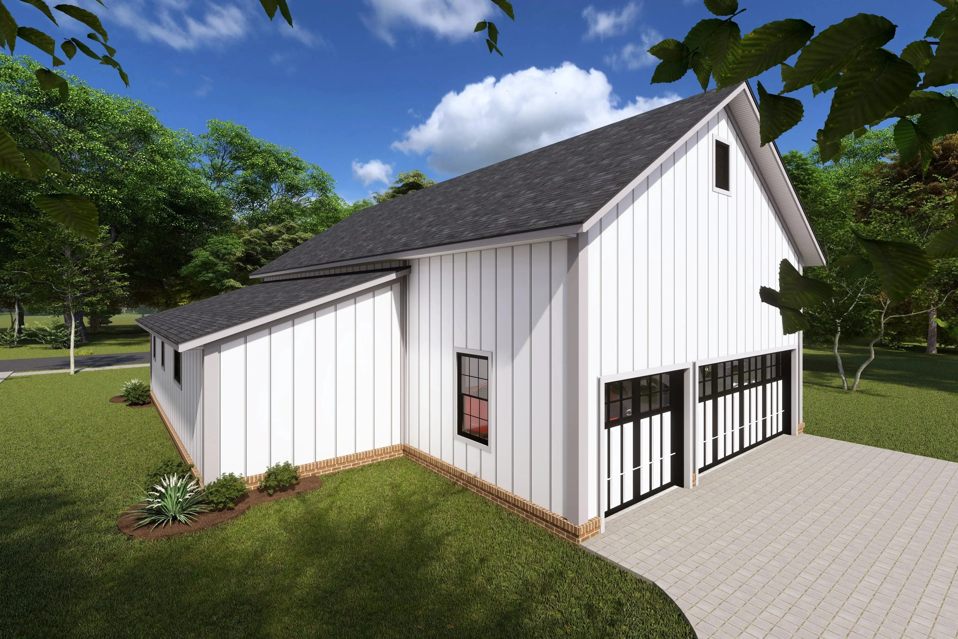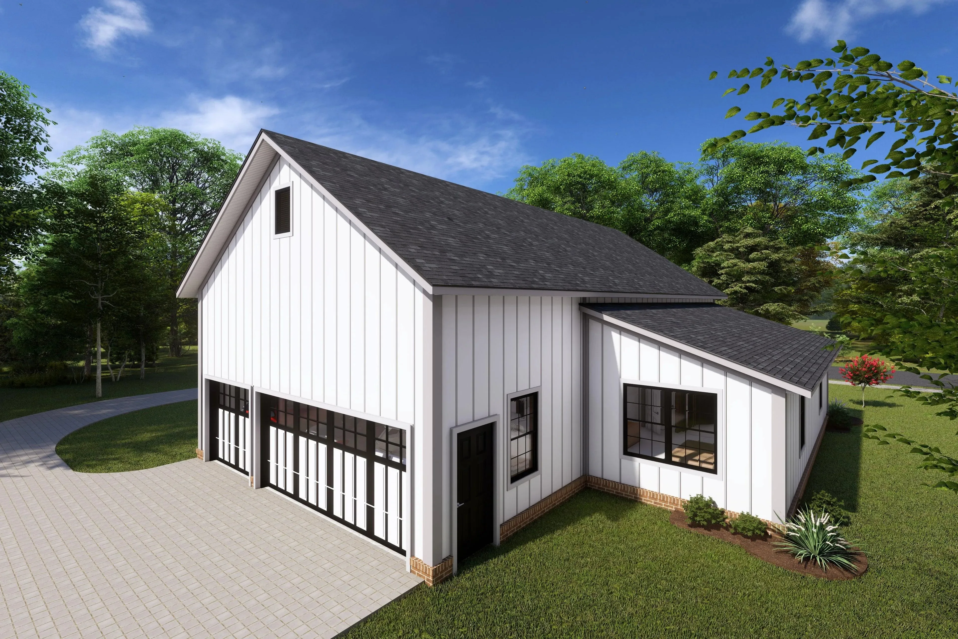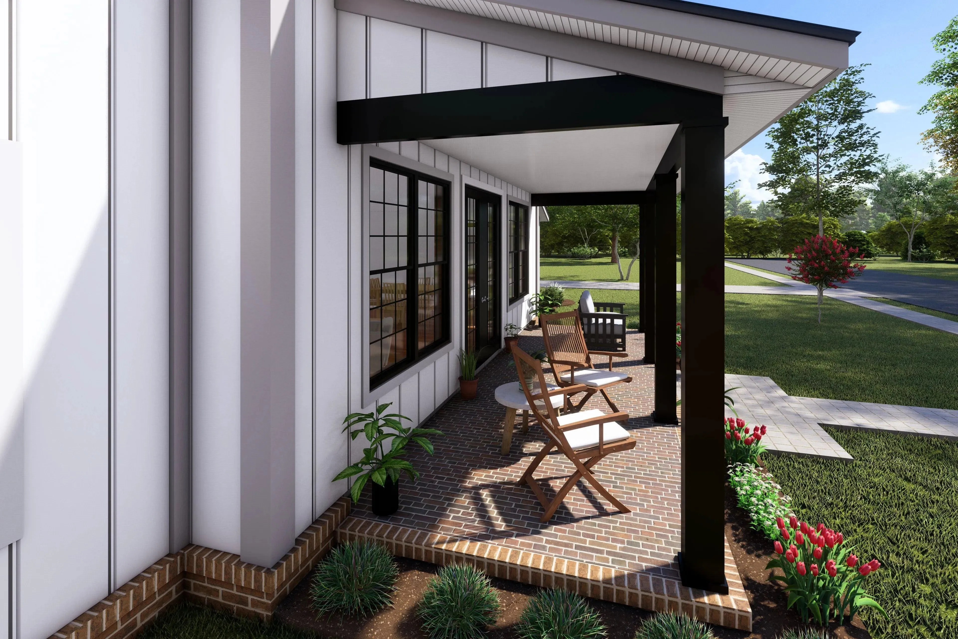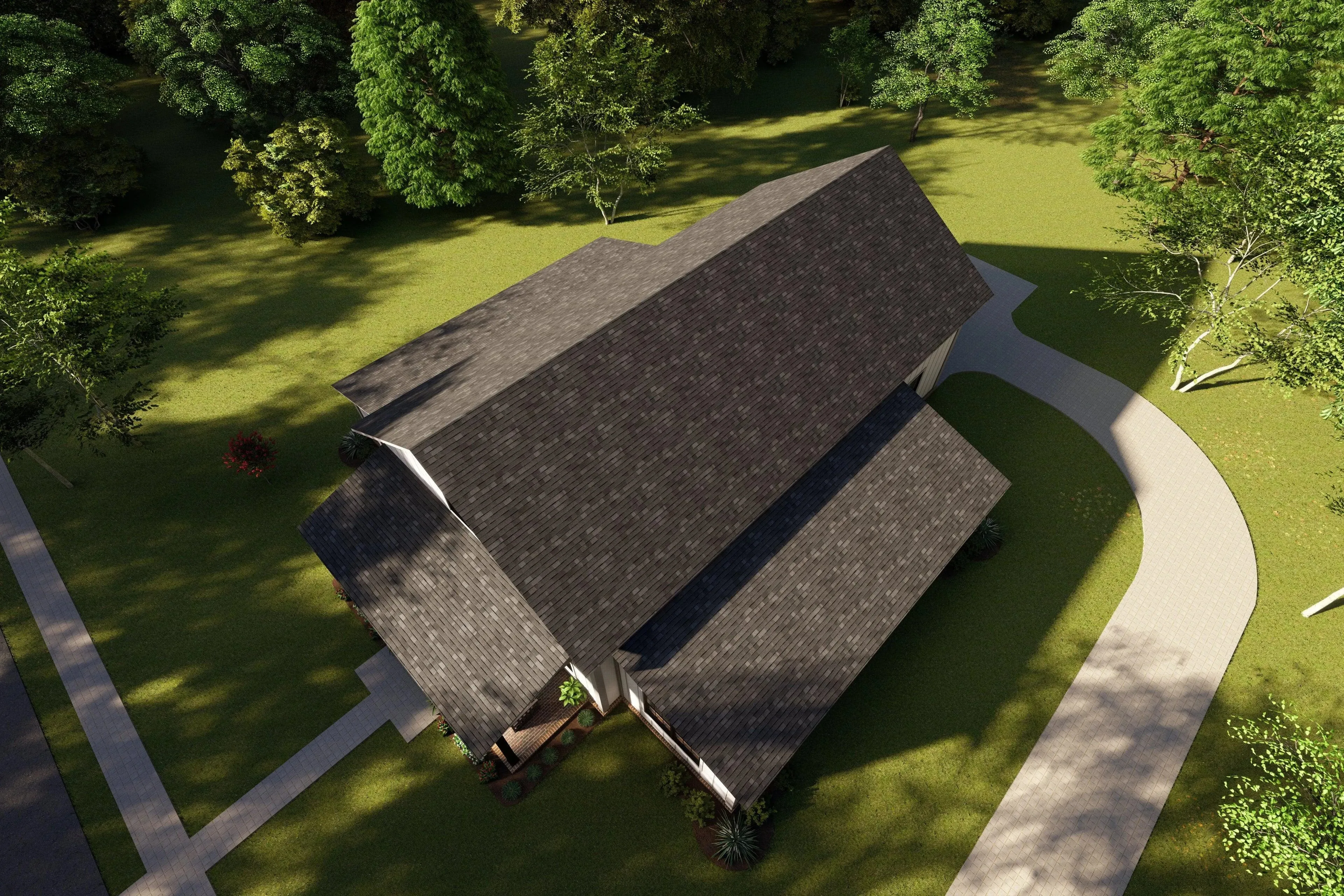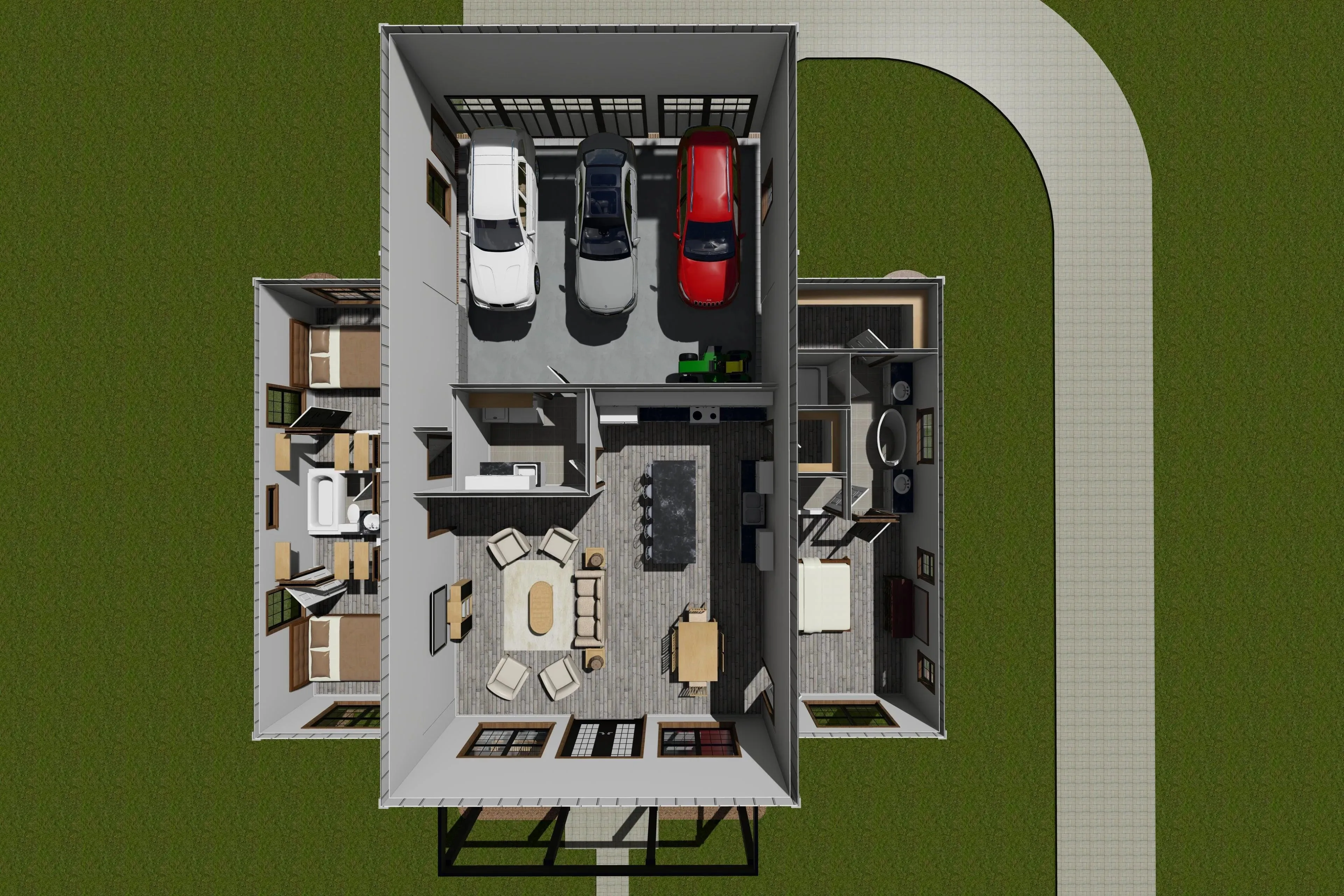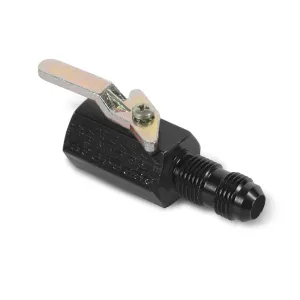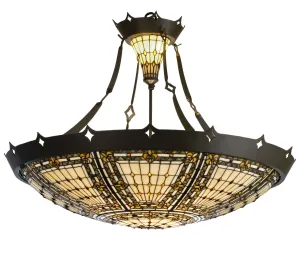Welcome to this beautifully designed home, featuring a total living area of 1,656 sq ft on a single level. The spacious first-floor layout offers a seamless open floor plan that connects the great room to the kitchen, complete with a stylish island perfect for casual dining. The first-floor owner's suite includes a double vanity sink in the master bath, providing both luxury and convenience.
Discover additional functionality with a dedicated laundry room, mudroom, and a walk-in pantry that enhances everyday living. The split bedroom design ensures privacy, while the vaulted ceilings add a sense of spaciousness. Enjoy relaxing on the covered front porch, and take advantage of the rear-loading three-car garage, making this home an ideal blend of comfort and practicality.




